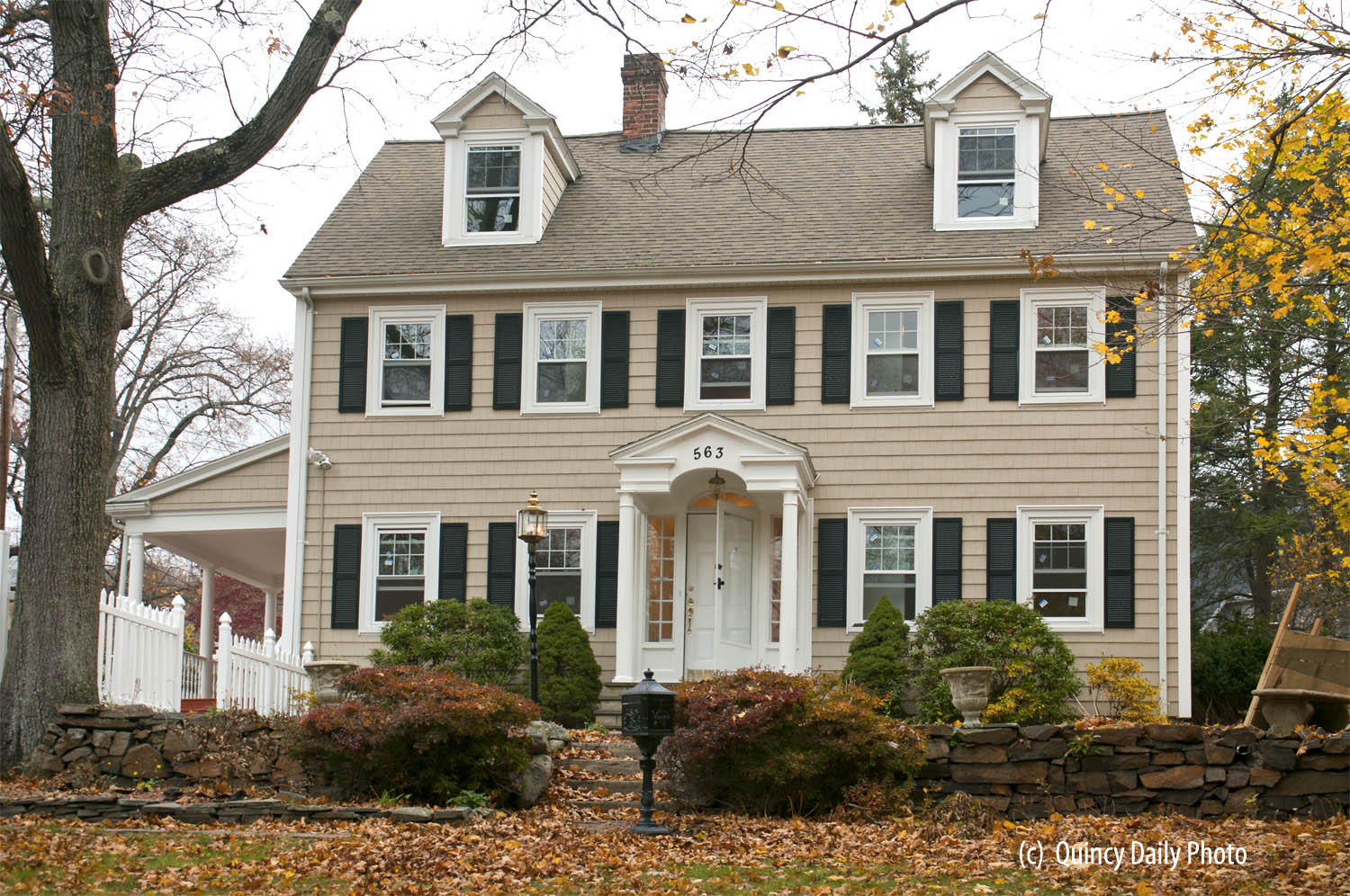So I hopped on earlier today and wanted to make a spooky house, so I began designing furniture. In the process I sort of went all 20s with the stuff I was making so I instead decided I was going to work on a home set in that period. For this build, I'm going to try something different - finish the interior first and then build the exterior around it so I'm not limited in what I want to do on the inside.
Parlor:


Joined dining room:


Leftover scraps of furniture intended for later use:



So far, I still have to do the foyer, study, and kitchen on the first floor, as well as the bedroom, bathroom, and den on the second. I have something in mind for the outside, and it should look similar to this when completed.

That's all for now, really.