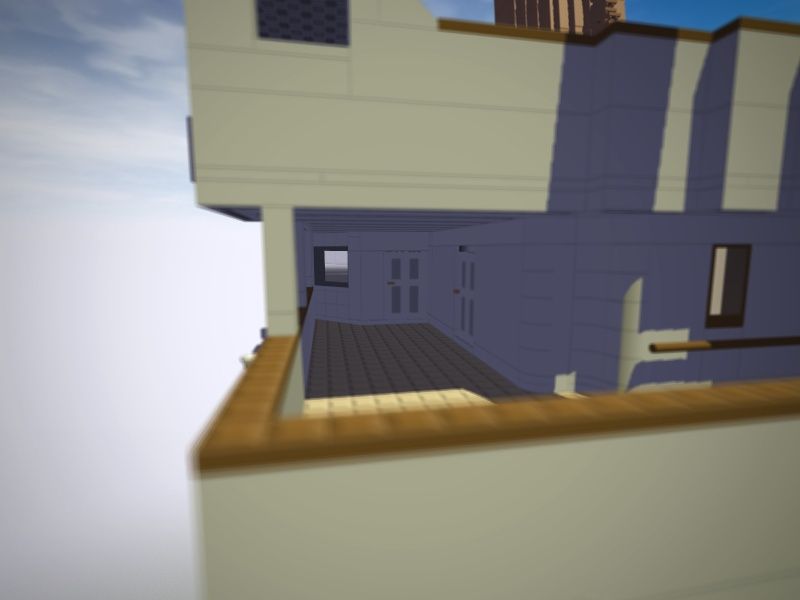I figure some of you would like to see a small update. I angled a portion of the wall near the front of the A-deck promenade to make it more accurate.

The wall that's angled now used to simply be flat with the door. I am amazed at how closely this change turned out to match plans I have!
For a brief history lesson, this angled wall was the start of the weather shielding that was done to this deck. This is actually one of the differences between Titanic and Olympic: on Olympic, this deck was a promenade that was fully open to the weather. However, it was noticed that the deck was often wet due to sea spray, so they added in this wall and enclosed the front area of the deck behind the wall with windows on the Titanic in order to keep most of the promenade dry.