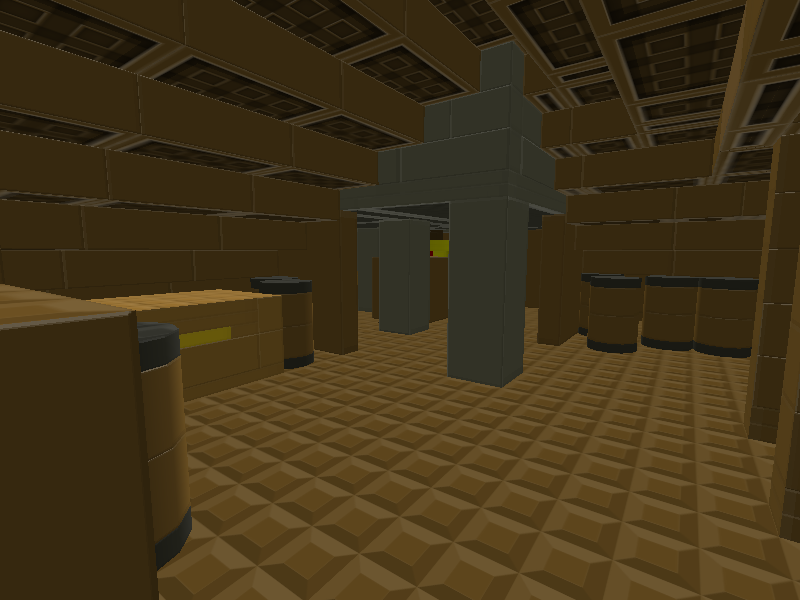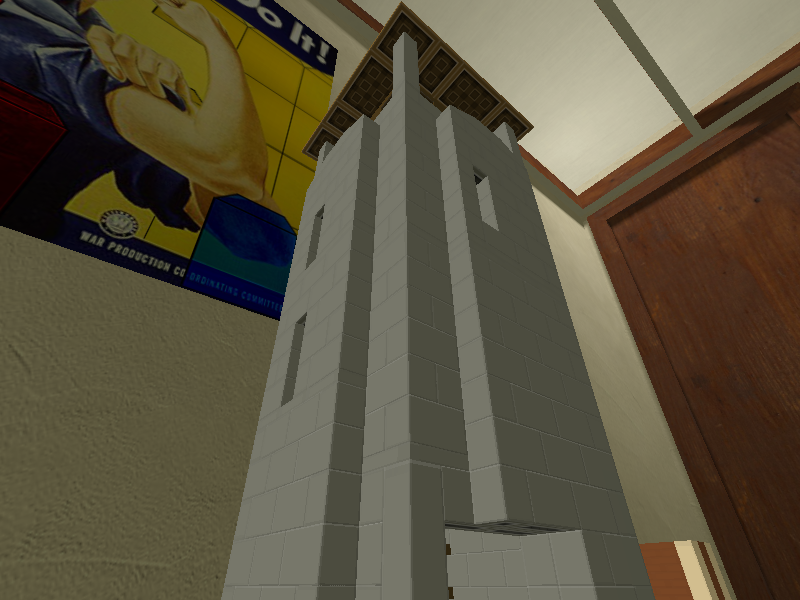I’ve been working on this build for a very, very long time. It started months ago when I logged onto the USSR dedicated server and saw someone building a bridge or an aqueduct or something using 2x1 plates to simulate bricks. I loved the idea, and wanted to try it. When I saw the “double-wall” technique I knew that I had to combine the two. For those of you not familiar with it, the double-wall is using two separate layers of bricks so that the exterior of your build can have a different color/texture/etc than the inside. Ideal for houses. Anyway, the trial of those two building techniques just evolved into me trying to put as much detail into a build as possible. Every single brick in the build was placed by me, although inspiration for the beds came from some random server, and I got input from guys like NoZoner, //Reformist, Jookia, Blingmobile, WoodlandCreatures, Panda, Lt.BunBun and many others. But enough of my talking, you want to see pictures!
Here’s a shot of the front of the house

This is the main living area

The grand stair to the second floor

Dining room

Kitchen

Bathroom #2, taken while standing inside the shower (that’s the shower door on the right)

Bedroom #1

Bedroom #2

Bedroom #3

Porch and tables

Attic

Crow Manor aerie

Bad shot of the back yard/garden

Crow Manor features a den (with full TV/stereo event support), two bathrooms, a living room (event-enabled fireplace), a dining room with attached kitchen, three bedrooms, covered porch and a huge attic, all spread out over four floors. It also has a garden, two yards and a couple of secrets, including a hidden maze, five-story “chute” and many hidden buttons. 12,653 bricks total.
NOTE: You can’t really see the detail in the pictures, so I highly encourage you to download the file. Here’s the link:
http://www.mediafire.com/?wnxjfdlmmm5 . Please let me know if there are any problems.














